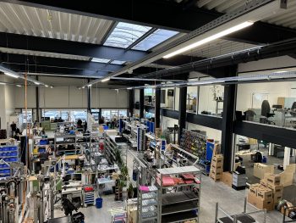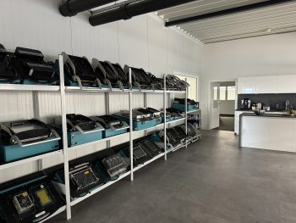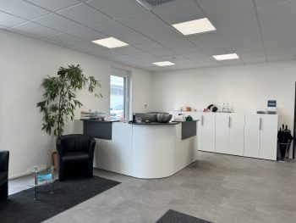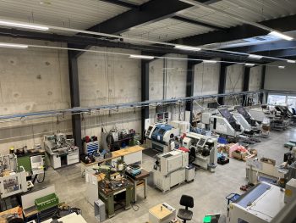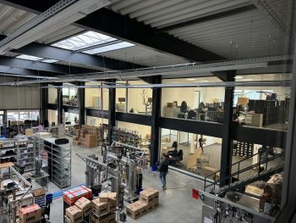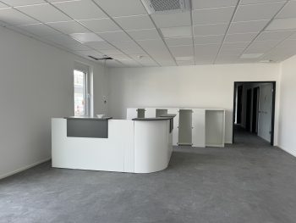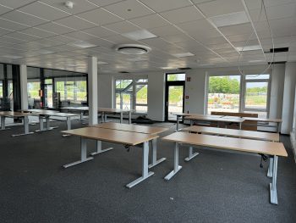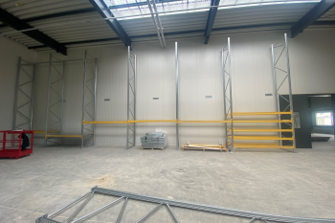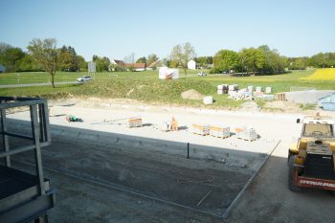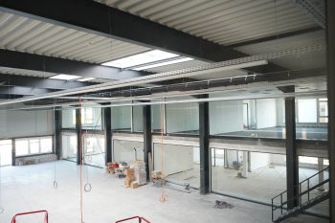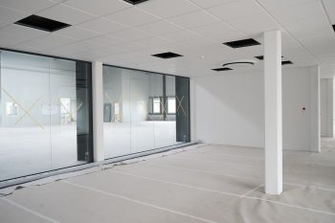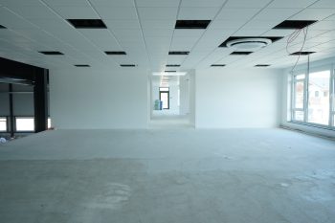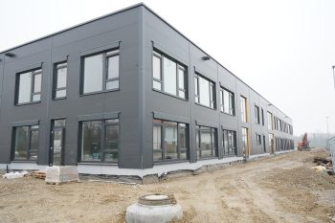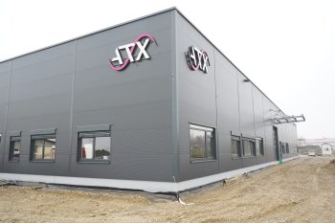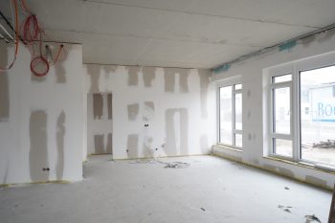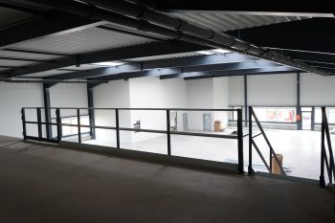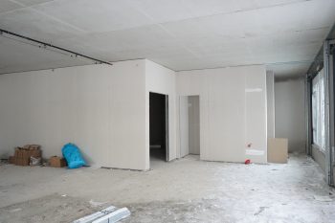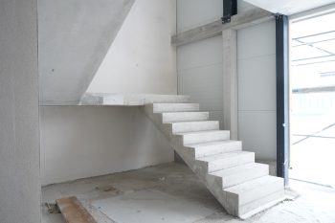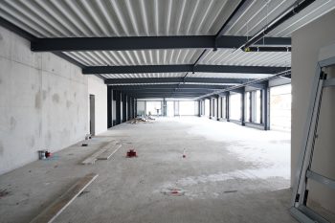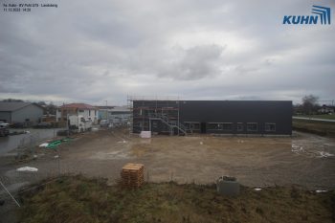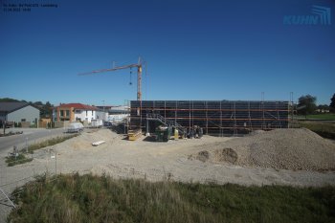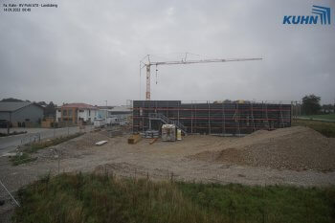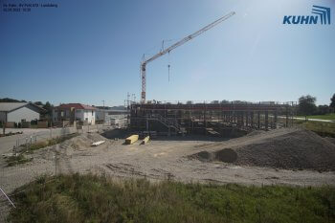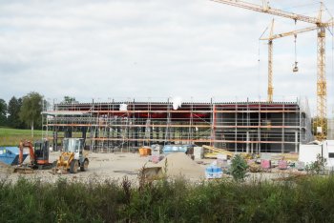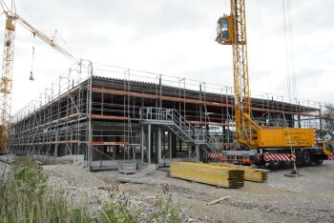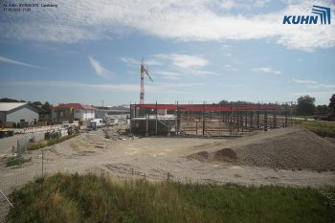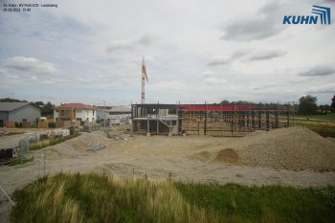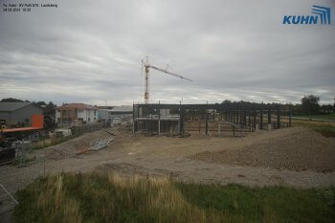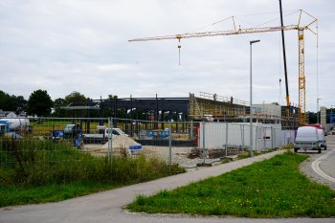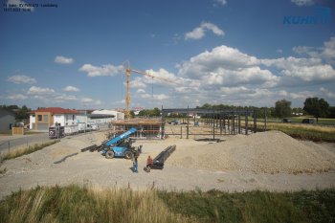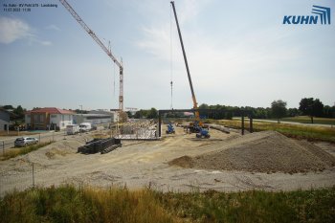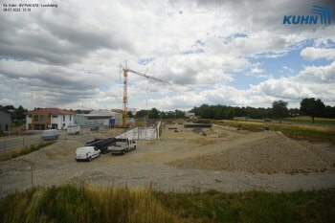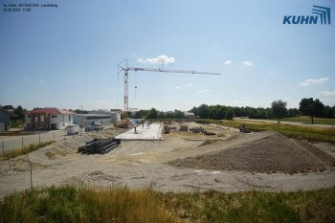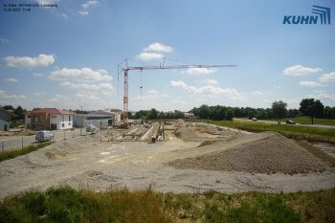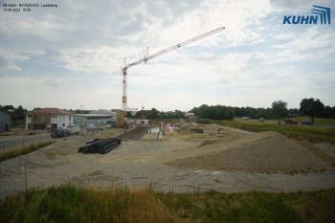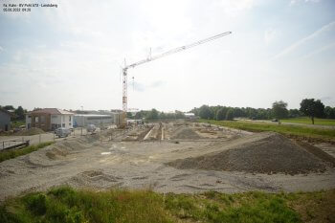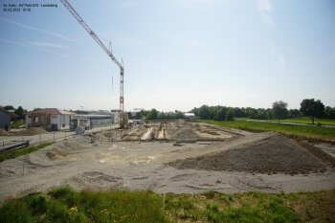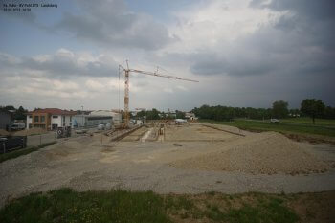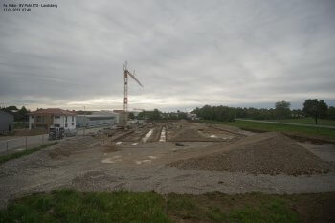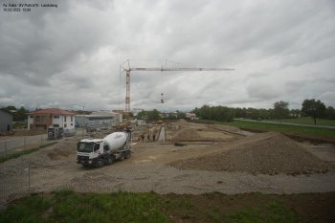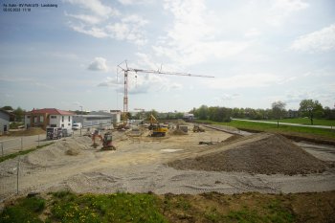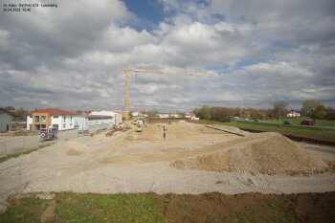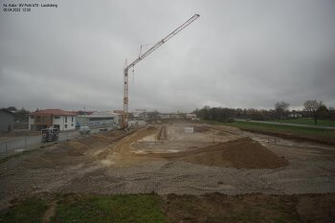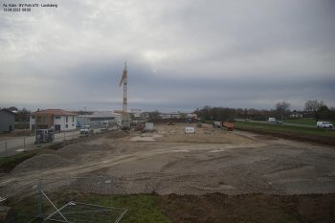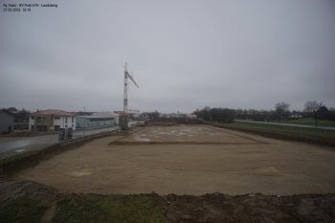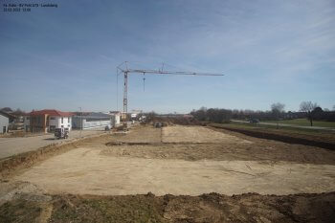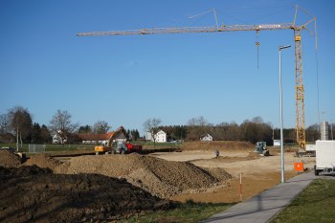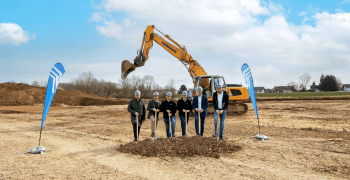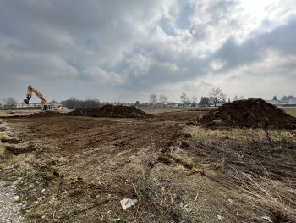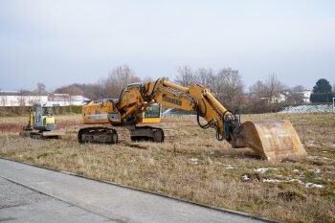NEW
ADDRESS.
Another milestone in ATX history.
New construction 2023/2024.
After 25 years of successful company history of ATX Hardware, we can now look back on another significant milestone. We are pleased to usher in a new era of success with the construction of our new company building and to strengthen and expand the future of the company at the Pürgen site near Landsberg am Lech.
PLANNING PHASE
In November 2020, the property was purchased by the municipality of Pürgen in order to build the new company building there. The plot is still located at the headquarters in Pürgen near Landsberg am Lech, only a few metres away from the current company headquarters.
The topic "new building" has been maturing for several years, but was delayed by the pandemic. However, the first ideas emerged during this time and could be fixed in sketches and notes.
Since around March 2021, we have been in contact with the developer who will ultimately realise our building. Together with them, after long and hard work, we have developed a concept that fulfils all our wishes and conditions. From the fire protection concept, energy and climate management, electrical and sanitary equipment to perfect space planning for all departments - all regulations are taken into account and can be properly implemented. Through an expert, we were also able to determine the optimal flow of goods, which helped us enormously with the layout of the rooms.
For the new building, we have explicitly defined a team - consisting of some colleagues from ATX Hardware - that takes care of the complete planning and organisation. From the very beginning, this team accompanies all relevant measures and coordinates the innovations and the current status in regular meetings.
After final planning, the building application was finally submitted to the municipality of Pürgen in July 2022.
In August 2022, the building application was passed on to the Landsberg am Lech District Office for final approval.
In February 2023, we received the final building permit and were ultimately able to start the construction measures
Planned completion: Q2 2024
Move in: May 2024
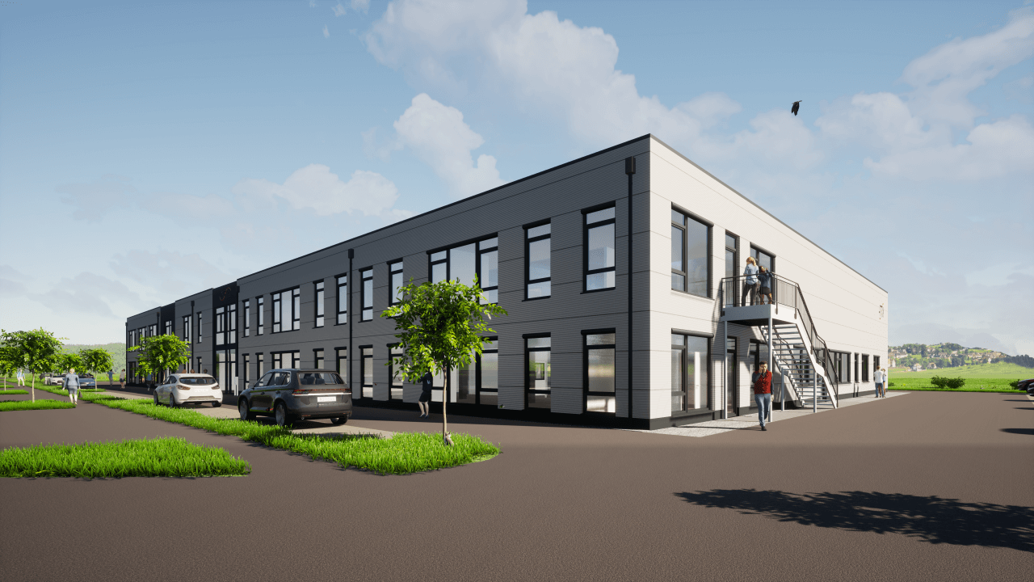
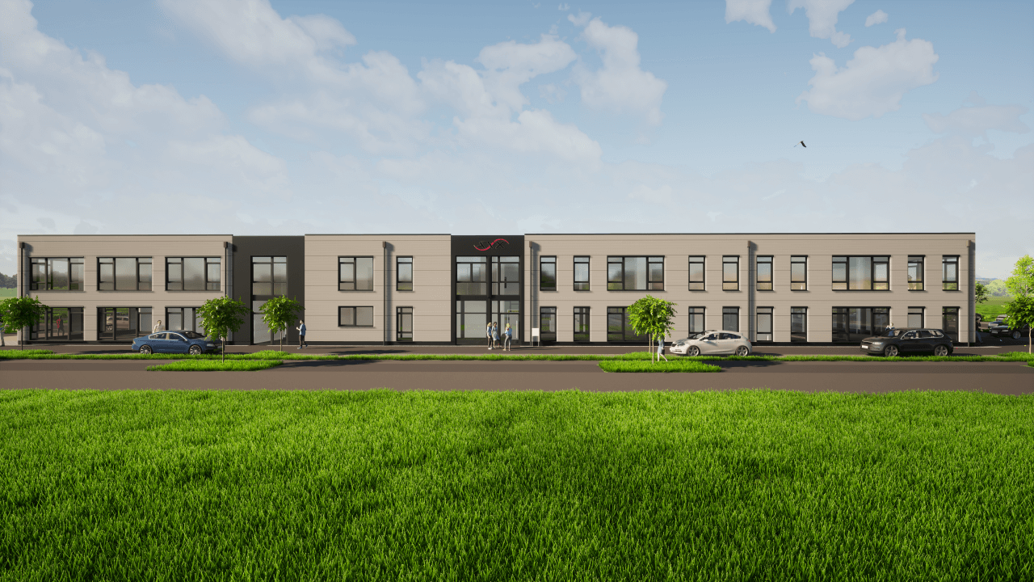
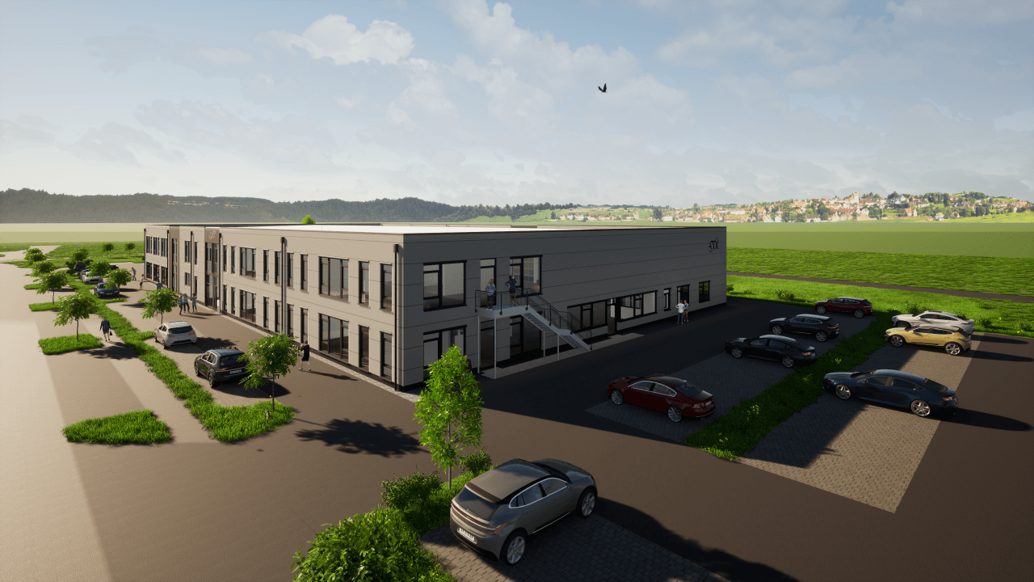
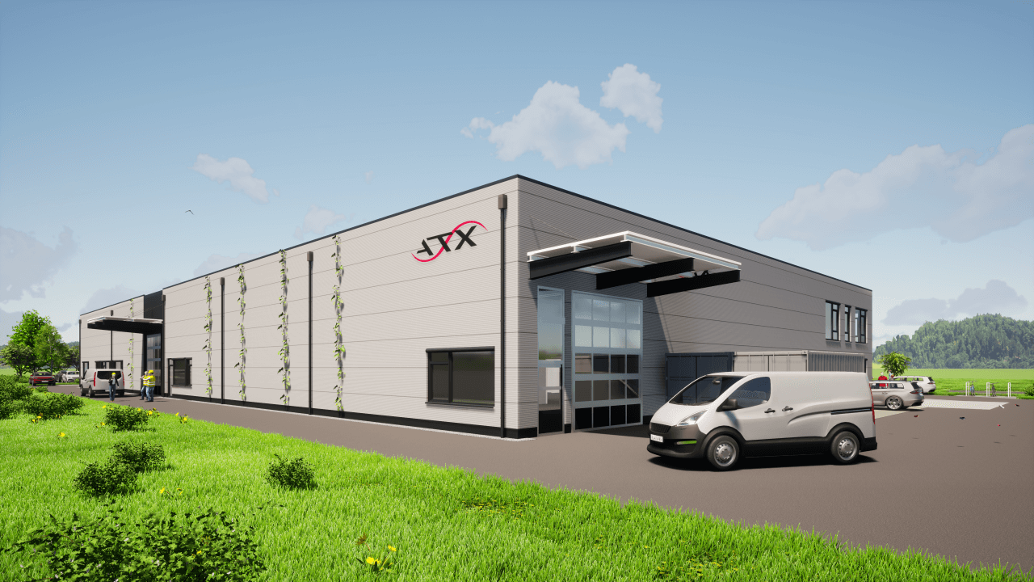
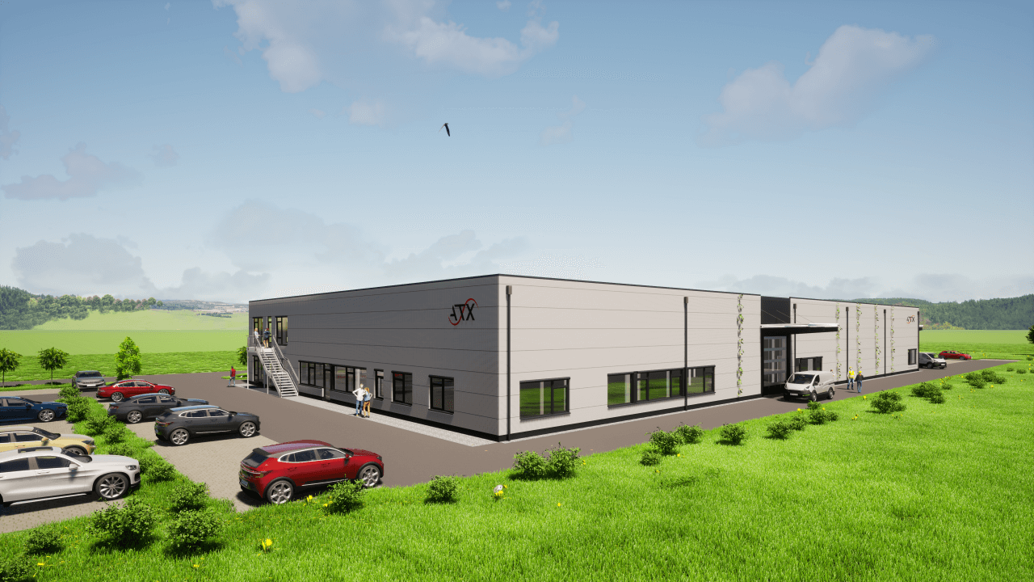
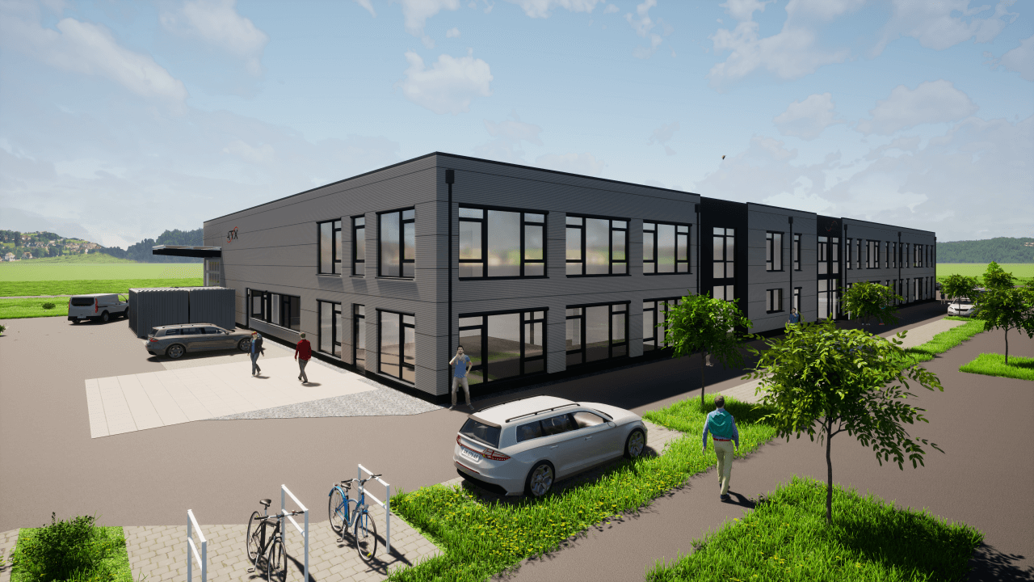
FACTS
New construction of a new production, assembly and storage hall with administration centre. A two-storey building with an area of approx. 3,066m² is spread over a total area of approx. 10,000m².
- Modern facade design with generous window areas
- Modern offices in the administration building with individual telephone cubes and line of sight to the assembly area
- Modern bistro on the ground floor with sun terrace
- Barrier-free WCs and lift system
- Plot size: 9.983m²
- Ground floor
Office and staff rooms: 685.99m²
Production and storage area: 1,621.33m²
- 1st upper floor
Office and staff rooms: 664.35m²
Production and storage area: 94.41m²
NEW ADDRESS FROM 20.05.2024
Am Wiesengrund 12
86932 Puergen
BAUTAGEBUCH
In our construction diary, we would like to keep you up to date on the progress of our building project. Many measures and stages are necessary for the completion of our new building, which we would like to record for you.
